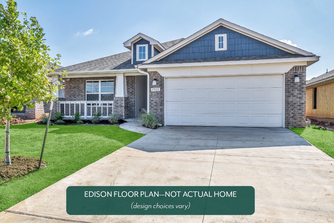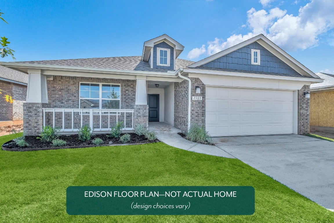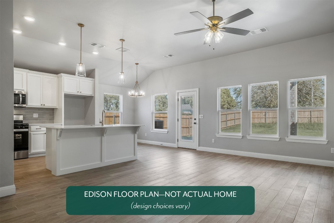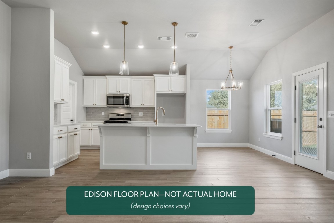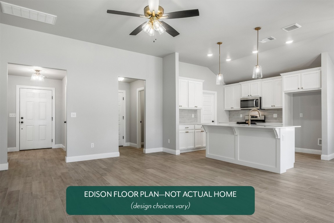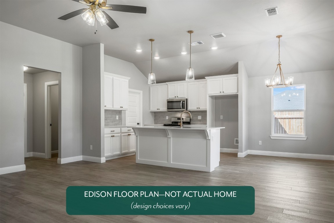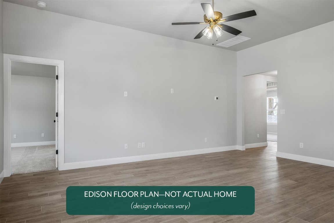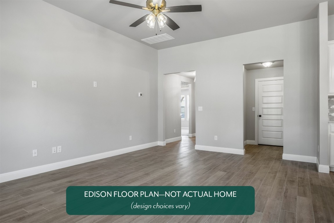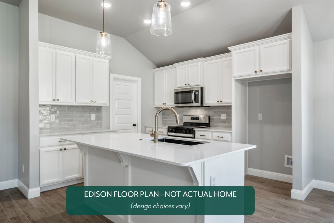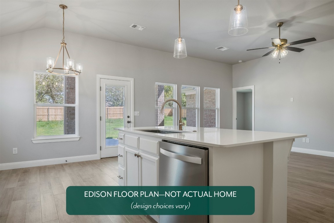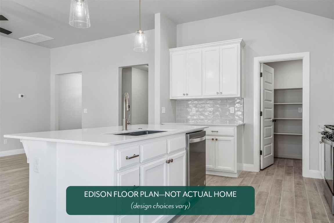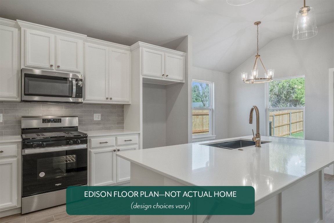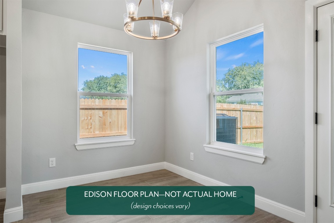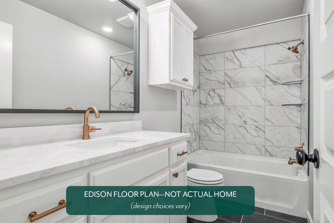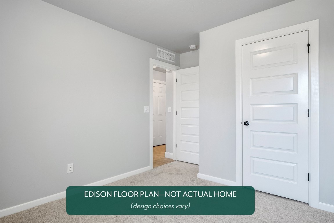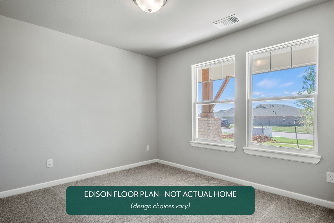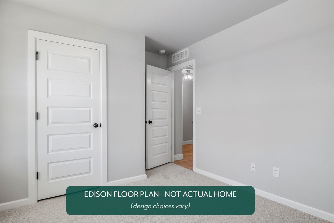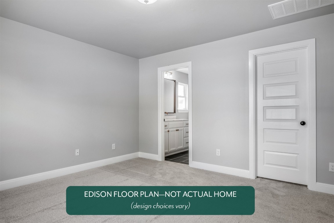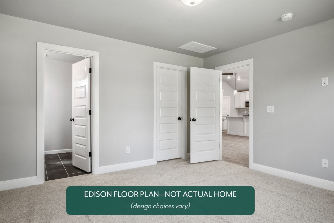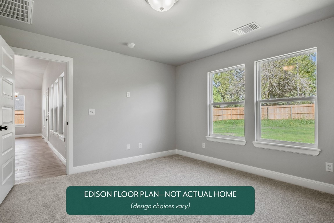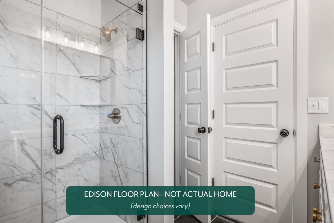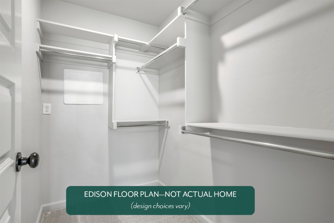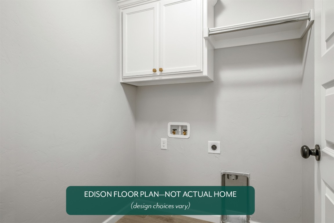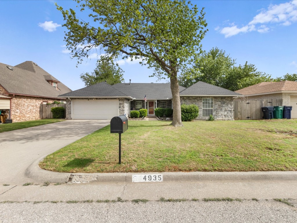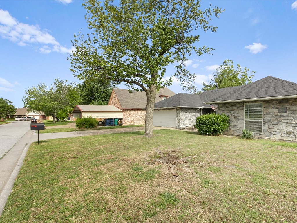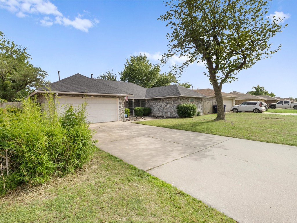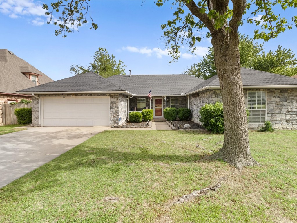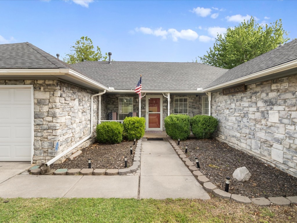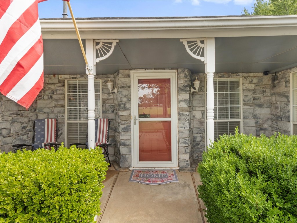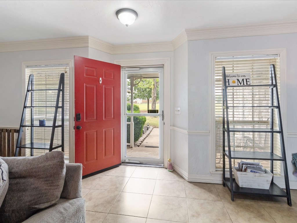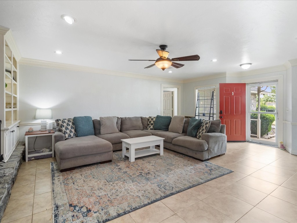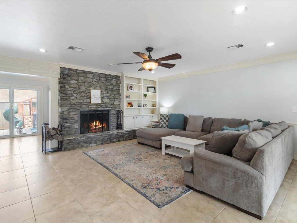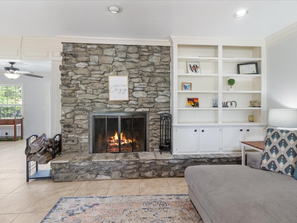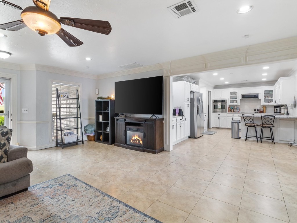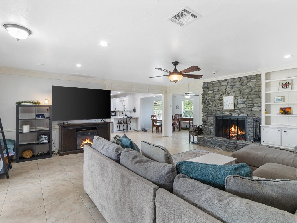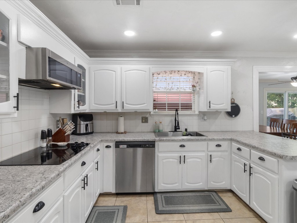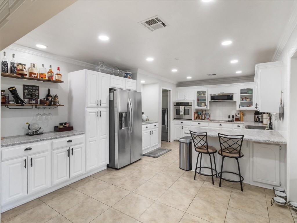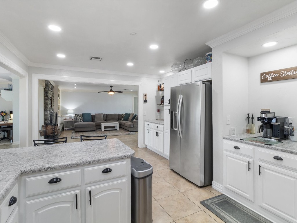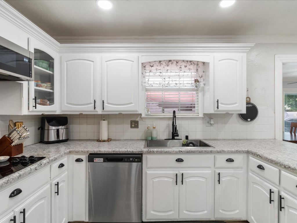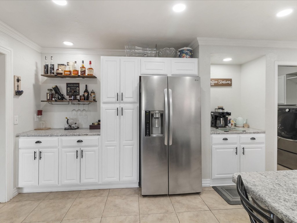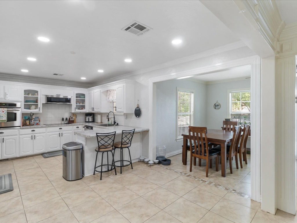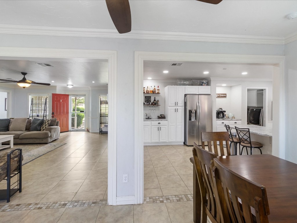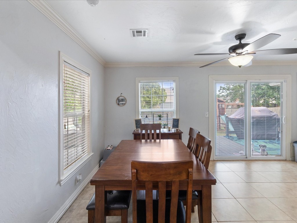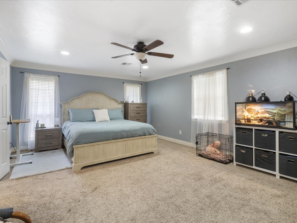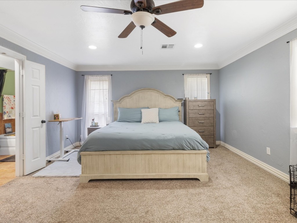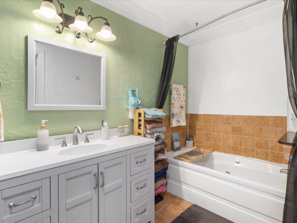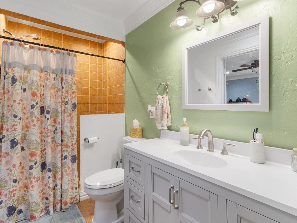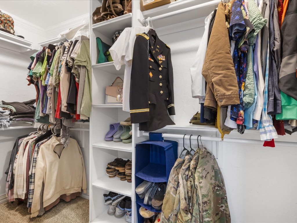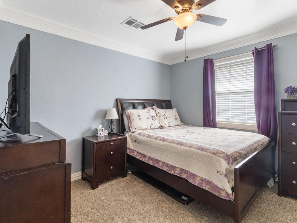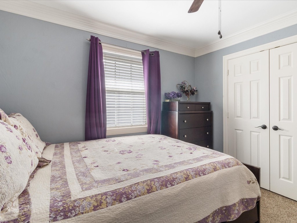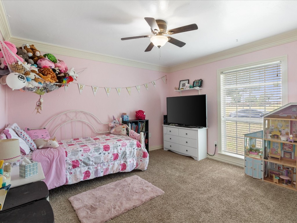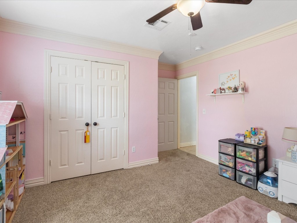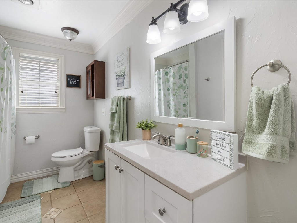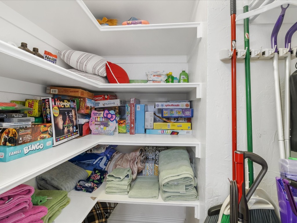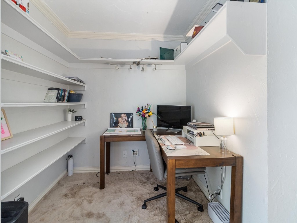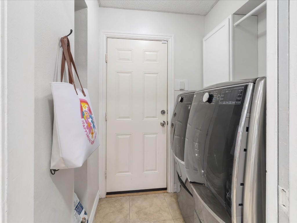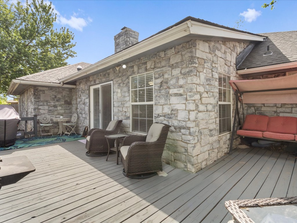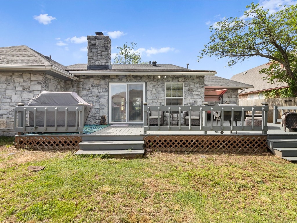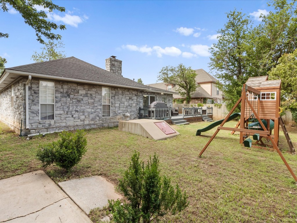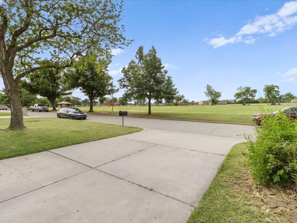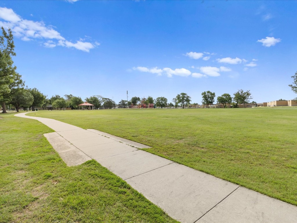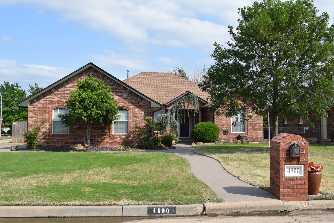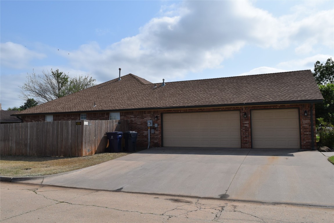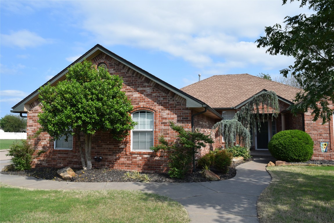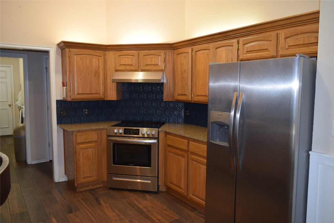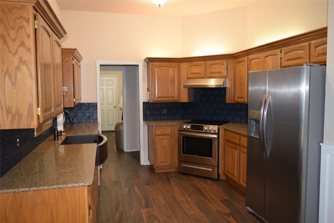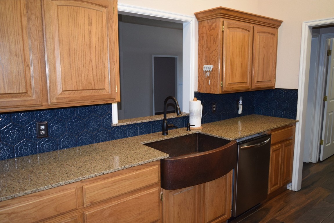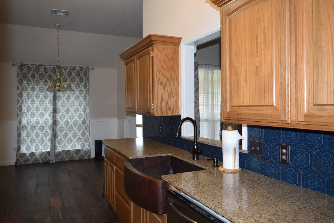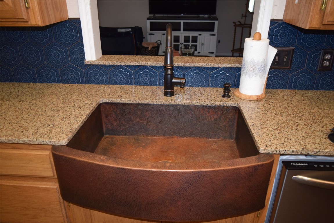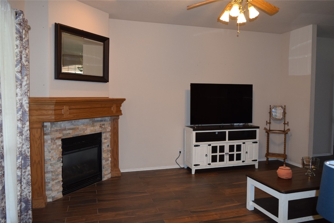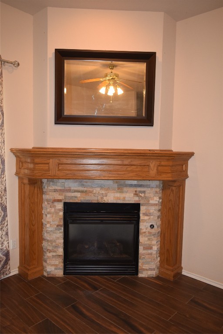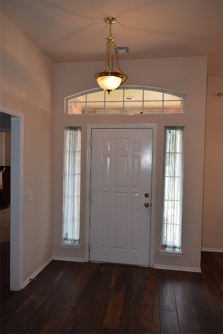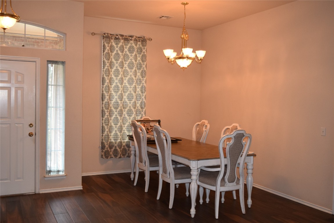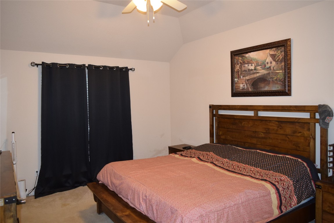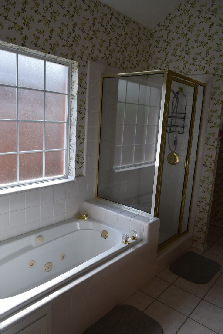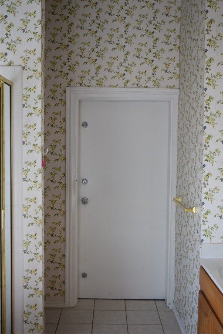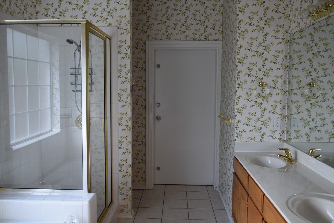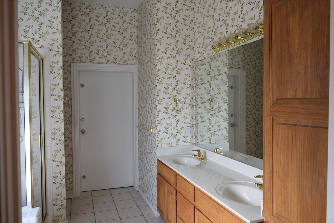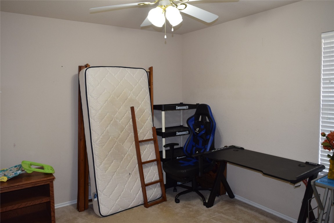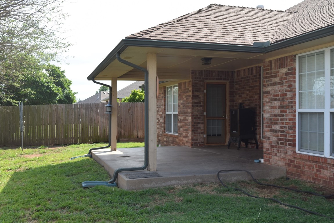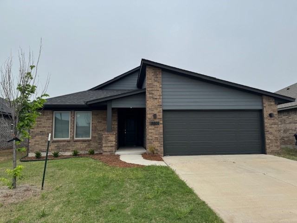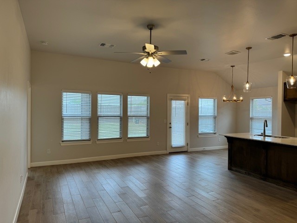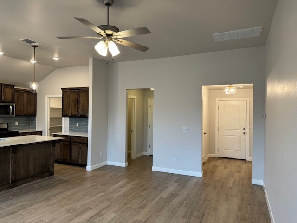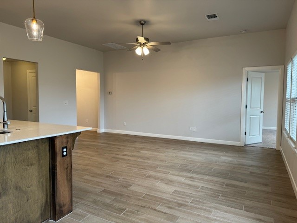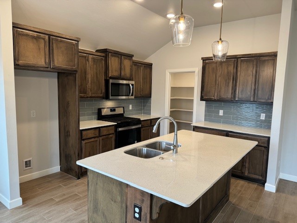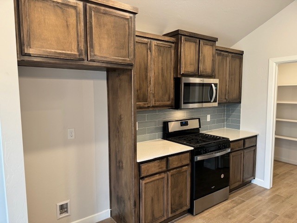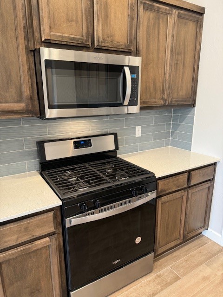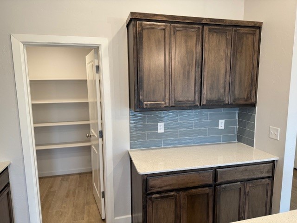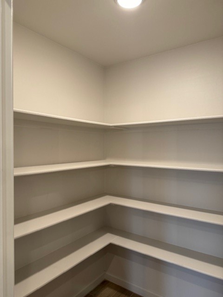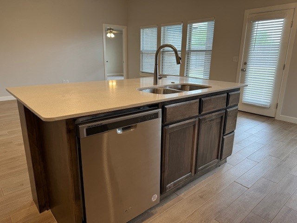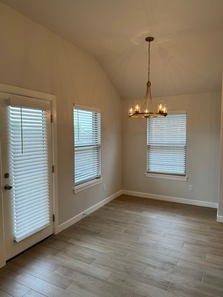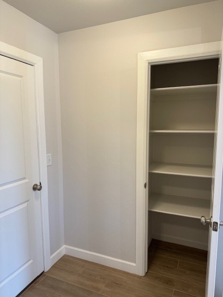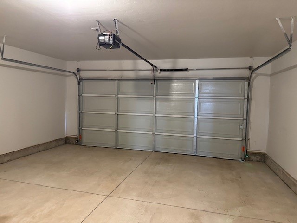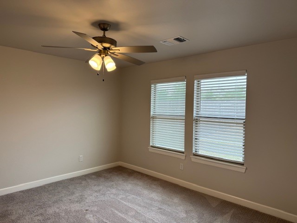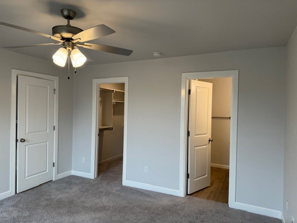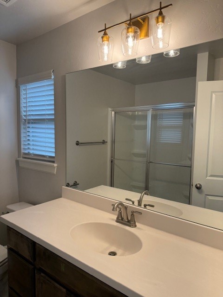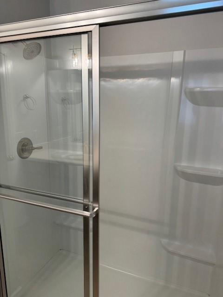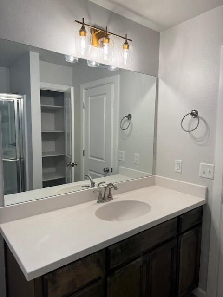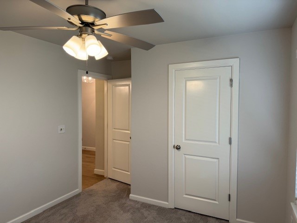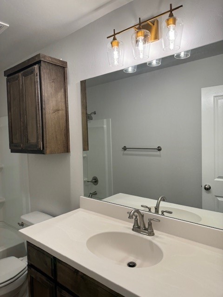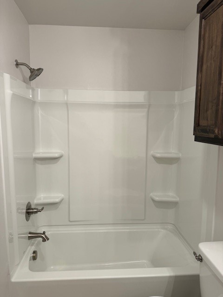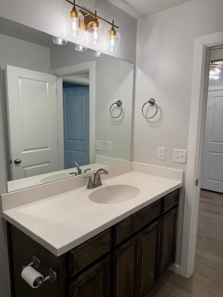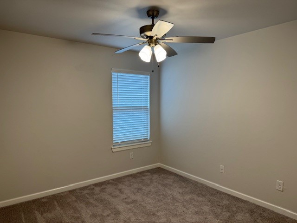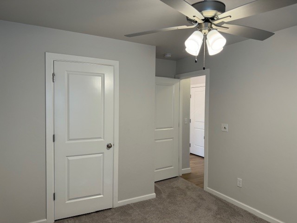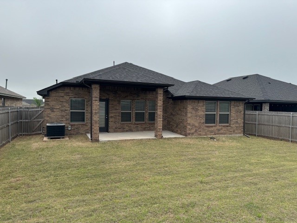27 More Photos
- (405) 812-5325
- Email Me
- My Dashboard
Advanced Search
8525 Cassian Drive
Oklahoma City,
OK 73135
$312,180
1,385 SQFT
1,385 SQFT
3  2
2 
How do you
like this property?
like this property?
This beautiful kitchen features a spacious island that overlooks the living area, complete with elegant quartz countertops, a convenient gas range, and a walk-in pantry. Additionally, the main living areas feature durable and stylish hard surface flooring, while blinds are thoughtfully installed throughout the home to ensure maximum privacy. The primary bedroom is generously sized and offers a walk-in closet, quartz vanity, and a luxurious large tiled shower. To provide added comfort, each bedroom is equipped with a ceiling fan. Abbot Lake is a beautiful community with convenient access to I 240 and Tinker Air Force Base in the Moore school district will wow you with its secluded location and two ponds. Amenities in this neighborhood include a fishing dock, playground, and splashpad. Included features: * Peace-of- mind warranties * 10-year structural warranty * Guaranteed heating and cooling usage on most Ideal Homes * Fully landscaped front & backyard * Fully fenced backyard. Floorplan may differ slightly from completed home.
Listing Provided By
Vernon McKown of Principal Development LLC, (405) 486-9814
Property Details
Essentials
Property Type
Residential
Status
Active
Property Sub-Type
Single Family Residence
MLS #
1112817
Year Built
2024
Bedrooms
3
Stories
1
Living Area
1,385 Square Feet
Bathrooms (Full)
2
Source
MLSOK (OKCMAR) - Oklahoma City Metropolitan Association of REALTORS®
Show All Details
Interior
Fireplace Description
None
Flooring
Carpet,Laminate,Tile
Appliances
Dishwasher,Free-Standing Range,Disposal,Gas Oven,Gas Range,Microwave,Self Cleaning Oven
Laundry Features
Laundry Room
Interior Features
Air Filtration,Ceiling Fan(s),Painted Woodwork,Smart Home,Programmable Thermostat
Security Features
No Safety Shelter,Smoke Detector(s)
Utilities
Heating
Central,Gas
Cooling
Central Air
Utility Features
Cable Available,Electricity Available,Natural Gas Available,Municipal Utilities
Construction
Architectural Style
Craftsman
Roof
Composition
Green Features
Other,Windows
Foundation
Slab
Year Built
2024
Builder Name
Ideal Homes
Parking
Parking Description
Attached,Concrete,Driveway,Garage,Garage Door Opener
Attached Garage
Yes
Garage Spaces
2
Exterior
Lot Size
0.00 Square Feet
Lot Features
Interior Lot
Pool Description
None
Exterior Features
Porch,Patio
Fence
Full,Wood
Location
City
Oklahoma City
Subdivision
Abbot Lake
Zip
73135
County
Oklahoma
State
OK
Senior Community
No
Schools
Elementary School
,Sooner ES
Elementary School District
Moore
Middle/Jr. High School
,Highland East JHS
Middle/Jr. High School District
Moore
High School
,Moore HS
High School District
Moore
Financials
Property Taxes
0
HOA
Yes
HOA Fee
$264
HOA Fee Frequency
Annually
Dates
Listed
05/06/24
Latest Update
05/06/24 8:02pm
Price Changes
$312,180 05/06/2024
Additional Information
Listing Office Name
Principal Development LLC
Listing Office MLS ID
IDEL01
Location
MORTGAGE CALCULATOR
estimated
monthly payment
Purchase Price
30-Yr Fixed
20%
Interest Rate
Estimated Property Taxes
Homeowner's Insurance
HOA Dues
Private Mortgage Insurance
Other Properties You May Like
active
38 More Photos
4935 SE 54th Street
Oklahoma City
OK
73135
Oklahoma City
$270,000
2,025 Sqft
2,025 Sqft
3
2
MLS # 1109309
How do you like
this property?
this property?
active
25 More Photos
4800 Eric Drive
Oklahoma City
OK
73135
Oklahoma City
$283,900
2,025 Sqft
2,025 Sqft
4
2
MLS # 1112426
How do you like
this property?
this property?
active
31 More Photos
8801 Thera Drive
Oklahoma City
OK
73135
Oklahoma City
$279,900
1,385 Sqft
1,385 Sqft
3
2
MLS # 1108798
How do you like
this property?
this property?
Copyright 2024 MLSOK, Inc. We do not attempt to verify the currency, completeness, accuracy, or authenticity of the data contained herein. Information is subject to transcription and transmission errors, and is provided “as is”. All information, including but not limited to property square footage and lot size, zoning, and fitness for a particular purpose is subject to inaccuracies and should be independently verified through personal inspection and/or consultation with appropriate professionals. The listing information provided is for consumers’ personal, non-commercial use and may not be used for any purpose other than to identify prospective purchasers. This data is copyrighted and may not be transmitted, retransmitted, copied, framed, repurposed, or altered in any way for any other site, individual and/or purpose without the express written permission of MLSOK, Inc.

