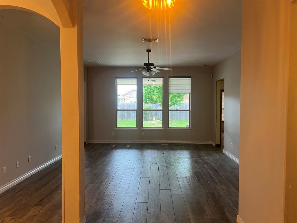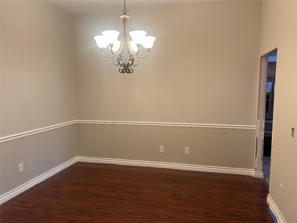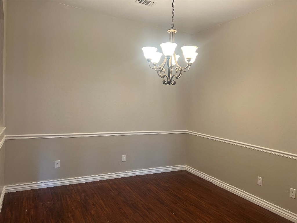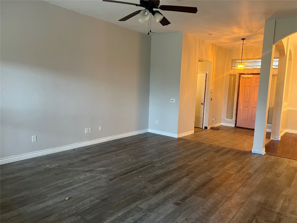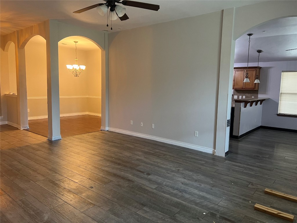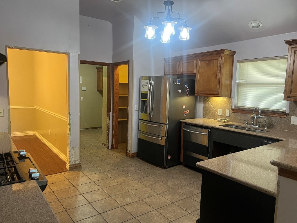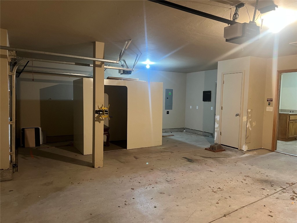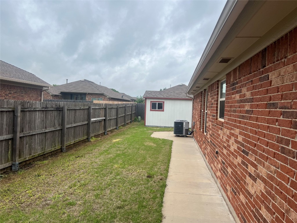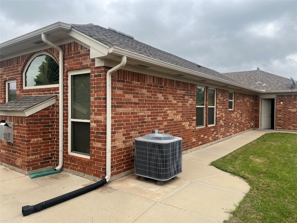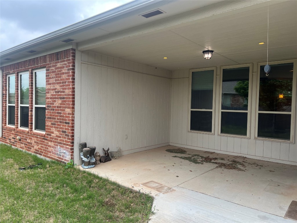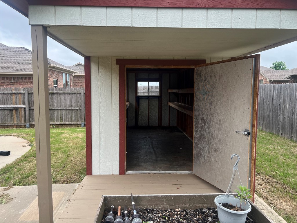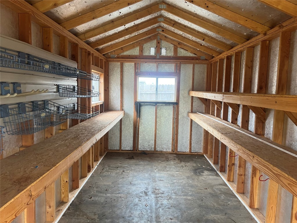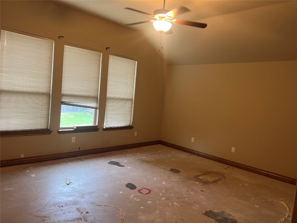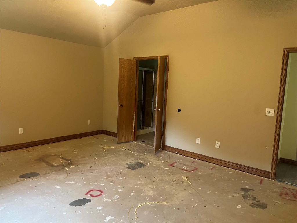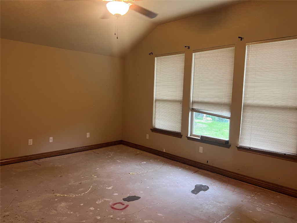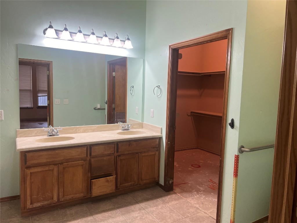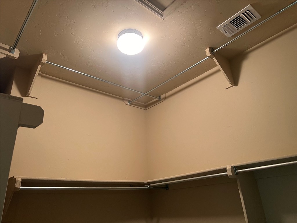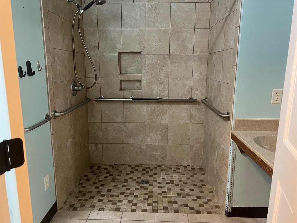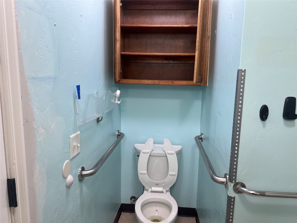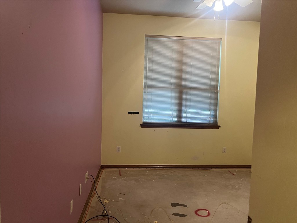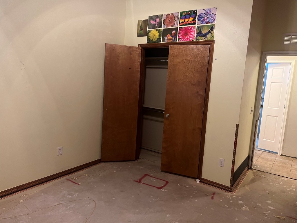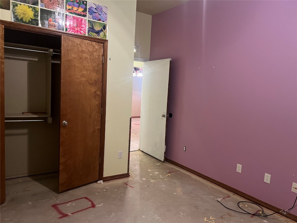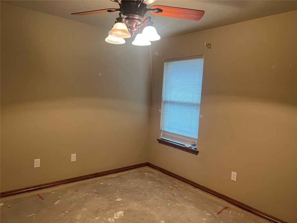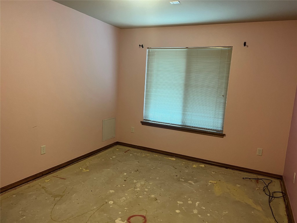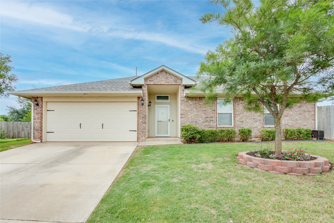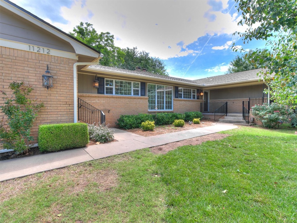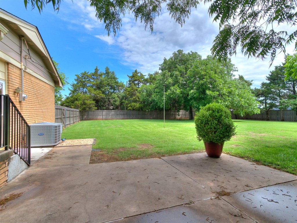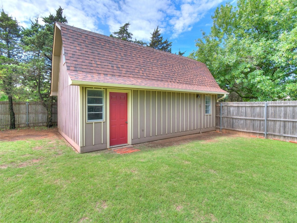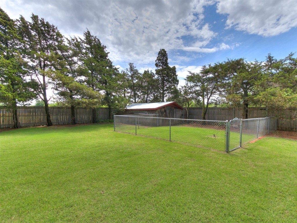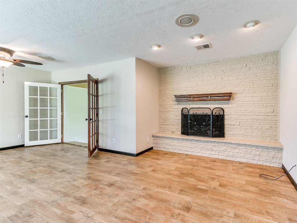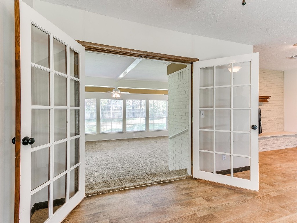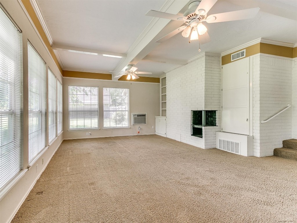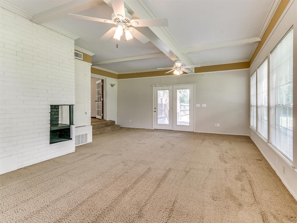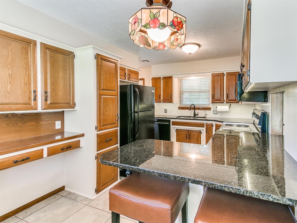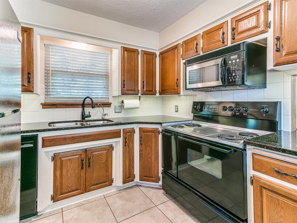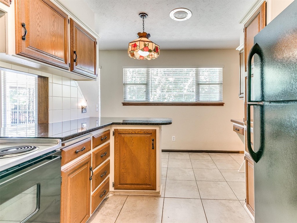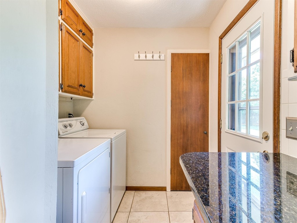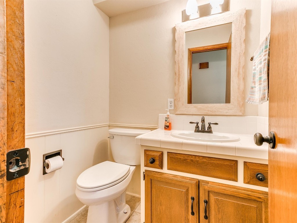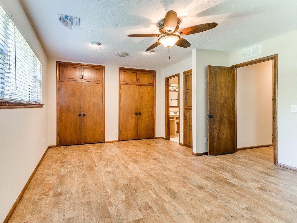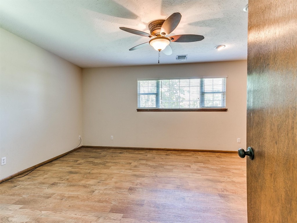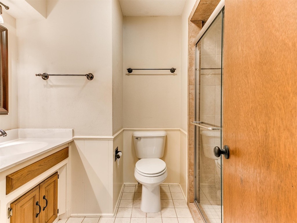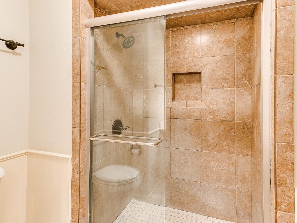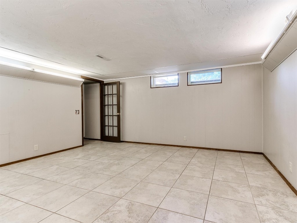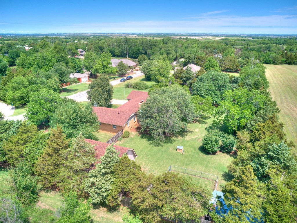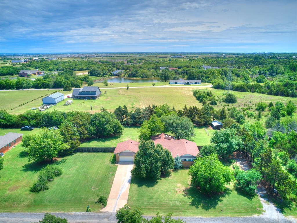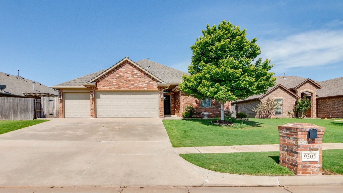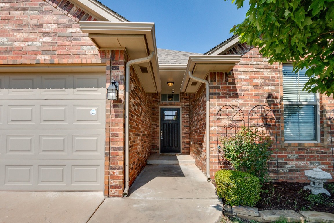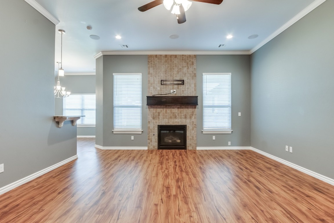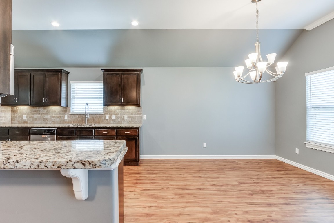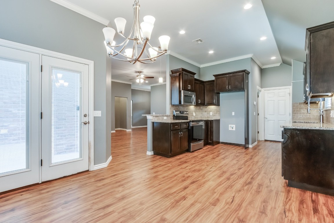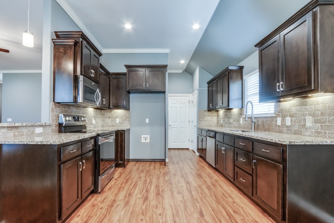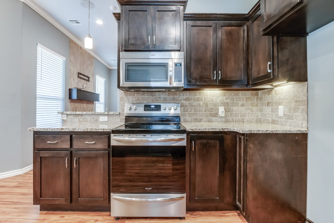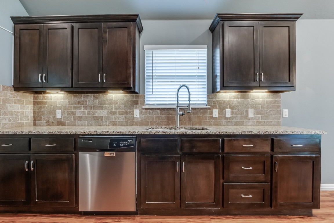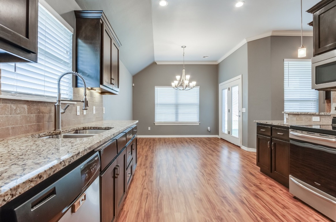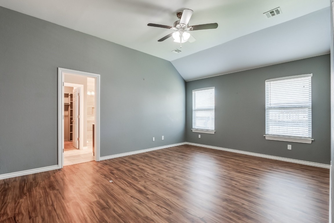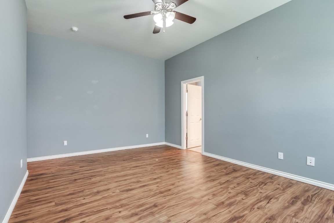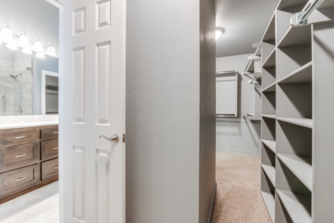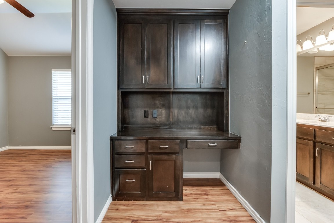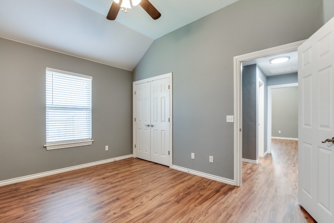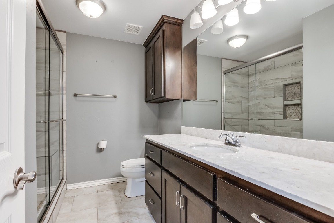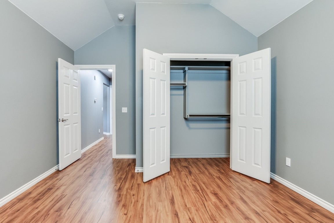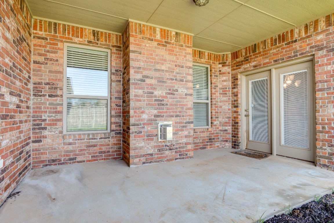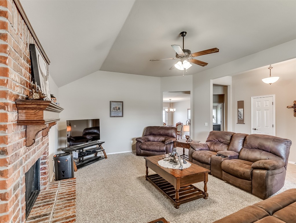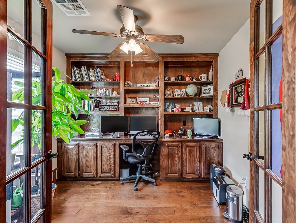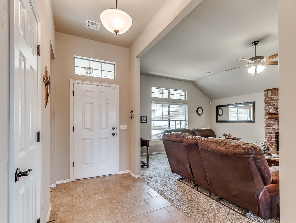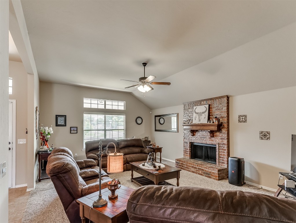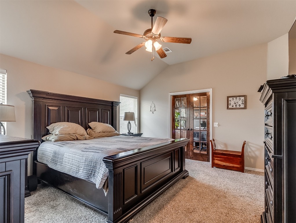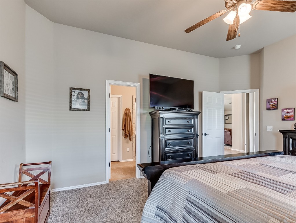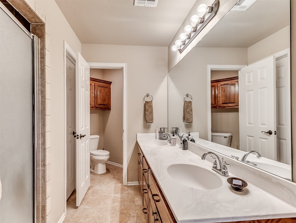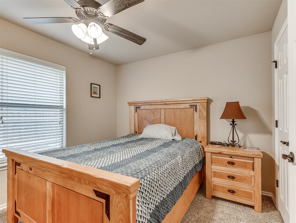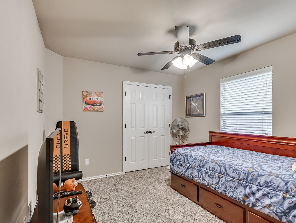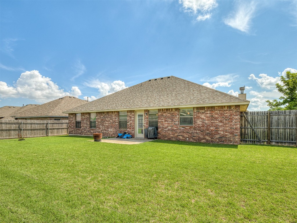42 More Photos
- (405) 812-5325
- Email Me
- My Dashboard
Advanced Search
517 Hutton Road
Yukon,
OK 73099
$294,000
2,330 SQFT
2,330 SQFT
4  2
2 
How do you
like this property?
like this property?
Calling investors or buyers looking for a light fixer upper with instant equity!!! This 4 bed 2 bath 2330sf home with 3 car garage is priced below other homes in the area. Perfect for someone who isn't afraid of some painting and flooring wanting some equity in their new home. It comes with an above ground storm shelter in the garage and a huge shed out back. The hall bathroom was remodeled to be handicap accessible so entire floor is tiled, shower is open. New wood tile in LR/DR/Kitchen. Bedrooms have no flooring at the moment but used to have carpet. It needs some minor repairs such as - new flooring in bedrooms (old carpet was removed), interior paint, replace kitchen cabinet doors, repair corners of sheetrock. Everything else is in great working order in this house - roof, HVAC, plumbing, electrical, foundation are all perfectly fine. Nearby homes of similar size are selling for $330k - $350k. Seller prefers to sell as-is, but any repairs/updates can be worked into an offer. Seller is motivated so bring any offer, don't be shy. Seller is licensed agent in state of Oklahoma #170512.
Listing Provided By
Tyler C Weinrich of Homestead + Co, (405) 509-0541
Property Details
Essentials
Property Type
Residential
Status
Active
Property Sub-Type
Single Family Residence
MLS #
1112815
Year Built
2010
Bedrooms
4
Stories
1
Living Area
2,330 Square Feet
Bathrooms (Full)
2
Source
MLSOK (OKCMAR) - Oklahoma City Metropolitan Association of REALTORS®
Show All Details
Interior
Number of Fireplaces
1
Fireplace Description
Gas Log
Security Features
Storm Shelter
Utilities
Heating
Central,Gas
Cooling
Central Air
Construction
Architectural Style
Traditional
Roof
Architectural,Shingle
Foundation
Slab
Year Built
2010
Parking
Parking Description
Attached,Garage
Attached Garage
Yes
Garage Spaces
3
Exterior
Lot Size
9,004.00 Square Feet
Lot Features
Interior Lot,Greenbelt
Pool Description
None
Exterior Features
None
Location
City
Yukon
Subdivision
Somers Pointe Ph II
Zip
73099
County
Canadian
State
OK
Schools
Elementary School
,Mustang Trails ES
Elementary School District
Mustang
Middle/Jr. High School
,Mustang North MS
Middle/Jr. High School District
Mustang
High School
,Mustang HS
High School District
Mustang
Financials
Property Taxes
3,292.00
HOA
Yes
HOA Fee
$204
HOA Fee Frequency
Annually
Dates
Listed
05/06/24
Latest Update
05/13/24 1:54pm
Days on this Site
7
Price Changes
$299,000 05/06/2024
$294,000 05/13/2024
$294,000 05/13/2024
Cumulative Days on Market
7
Additional Information
Listing Office Name
Homestead + Co
Listing Office MLS ID
HOSD01
Location
MORTGAGE CALCULATOR
estimated
monthly payment
Purchase Price
30-Yr Fixed
20%
Interest Rate
Estimated Property Taxes
Homeowner's Insurance
HOA Dues
Private Mortgage Insurance
Other Properties You May Like
active
No More Photos
12144 SW 10th Street
Yukon
OK
73099
Yukon
$260,000
1,308 Sqft
1,308 Sqft
3
2
MLS # 1113711
How do you like
this property?
this property?
active
33 More Photos
11212 Aline Avenue
Yukon
OK
73099
Yukon
$315,000
2,073 Sqft
2,073 Sqft
3
2.5
MLS # 1114372
How do you like
this property?
this property?
active
49 More Photos
9305 Scarlet Boulevard
Yukon
OK
73099
Yukon
$292,500
1,763 Sqft
1,763 Sqft
3
2
MLS # 1114785
How do you like
this property?
this property?
active
43 More Photos
4600 Oasis Lane
Yukon
OK
73099
Yukon
$299,900
1,811 Sqft
1,811 Sqft
3
2
MLS # 1114775
How do you like
this property?
this property?
Copyright 2024 MLSOK, Inc. We do not attempt to verify the currency, completeness, accuracy, or authenticity of the data contained herein. Information is subject to transcription and transmission errors, and is provided “as is”. All information, including but not limited to property square footage and lot size, zoning, and fitness for a particular purpose is subject to inaccuracies and should be independently verified through personal inspection and/or consultation with appropriate professionals. The listing information provided is for consumers’ personal, non-commercial use and may not be used for any purpose other than to identify prospective purchasers. This data is copyrighted and may not be transmitted, retransmitted, copied, framed, repurposed, or altered in any way for any other site, individual and/or purpose without the express written permission of MLSOK, Inc.




