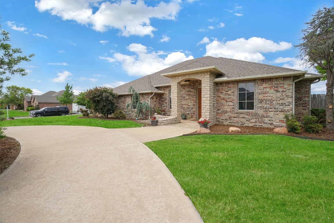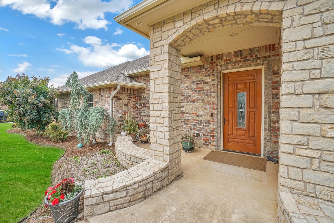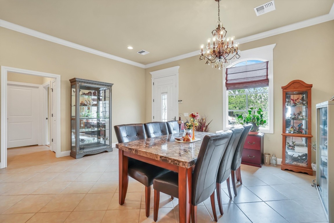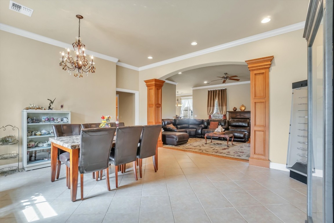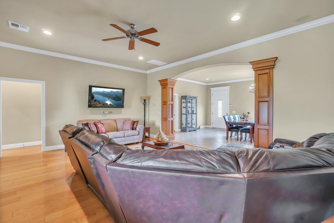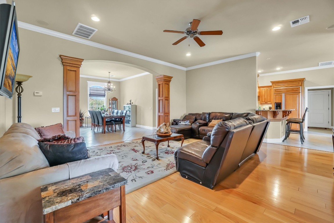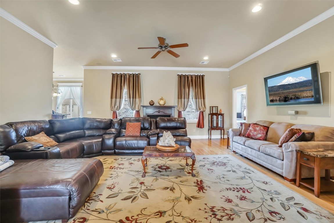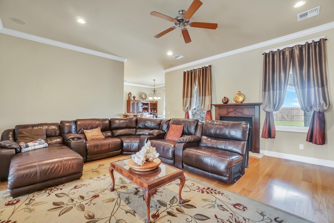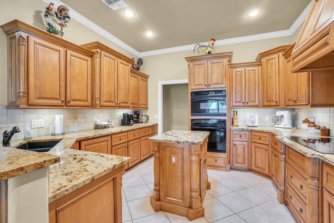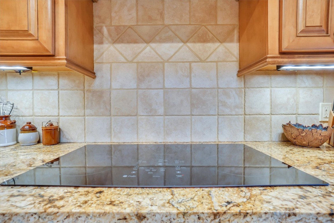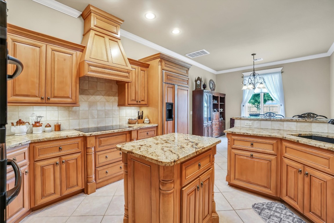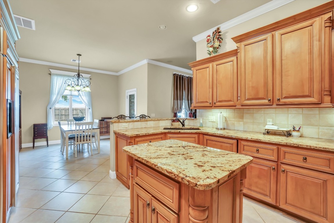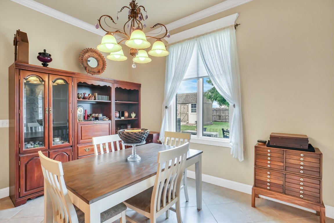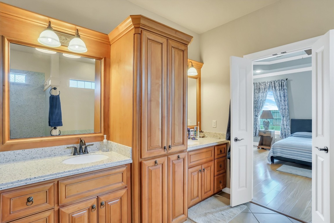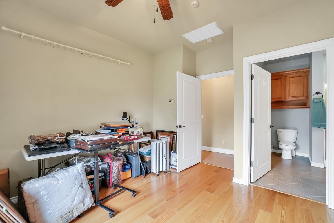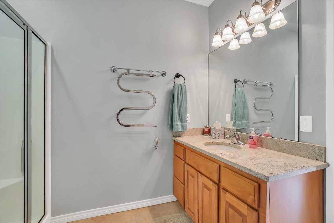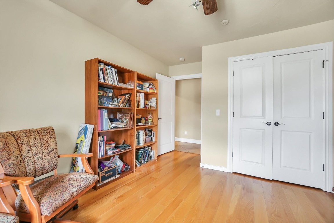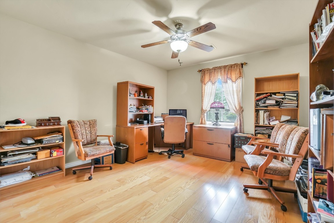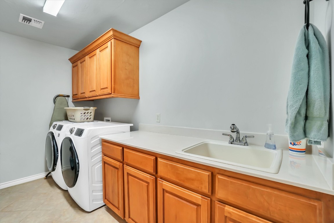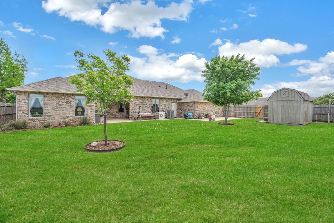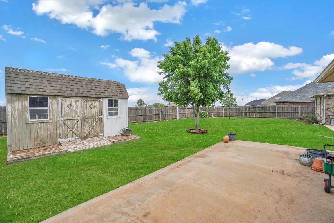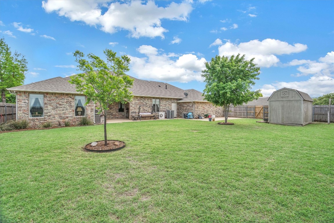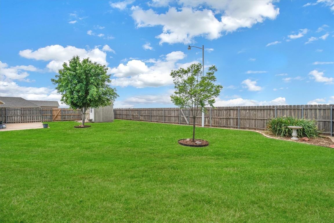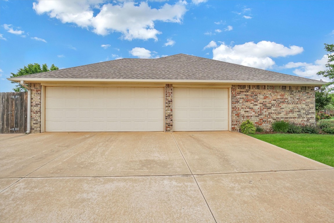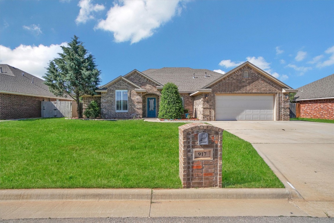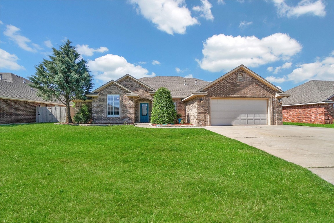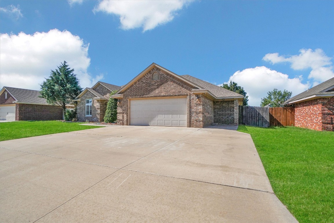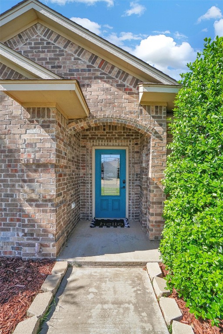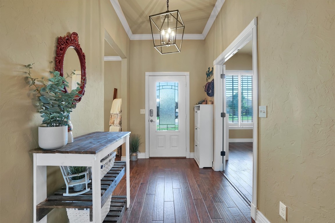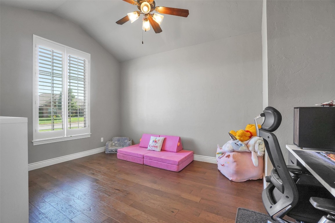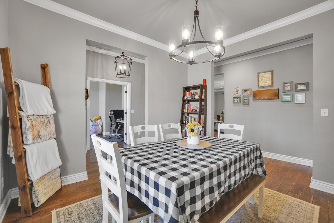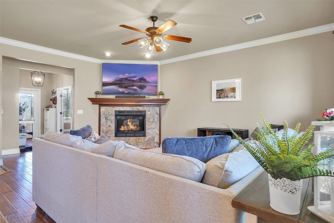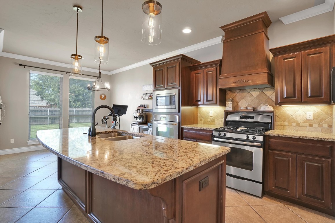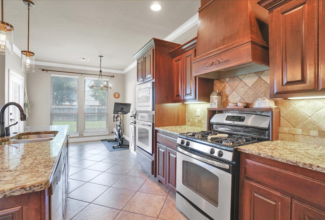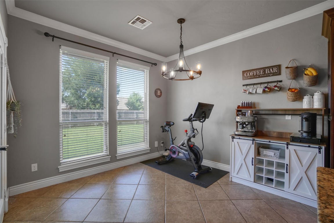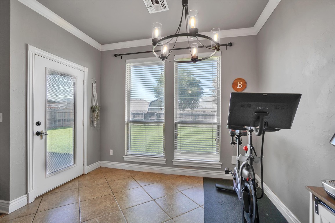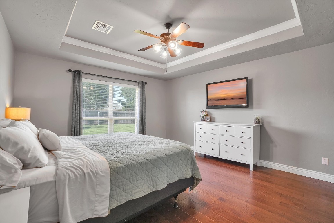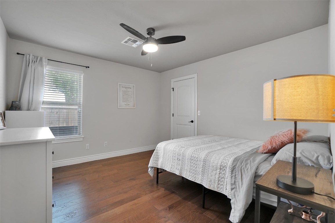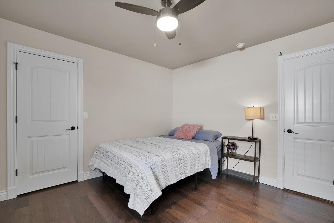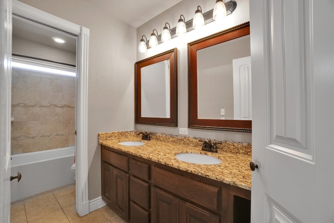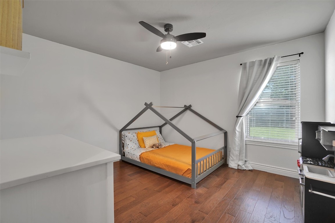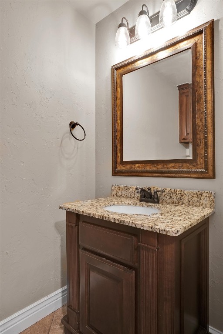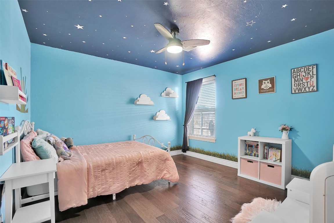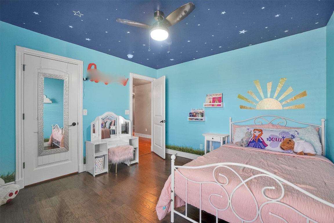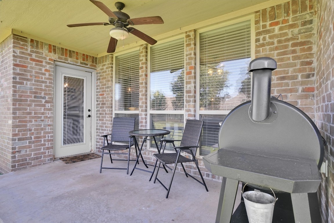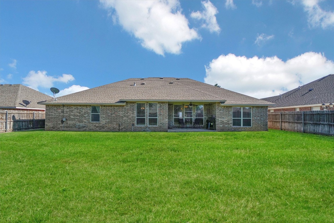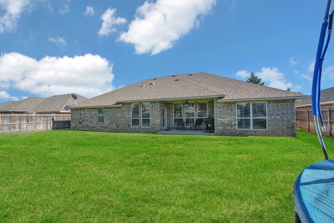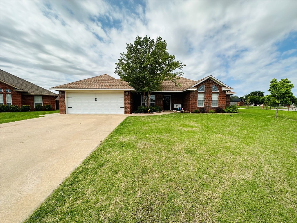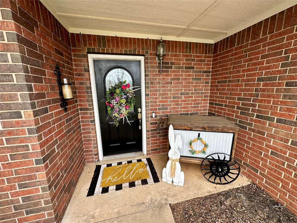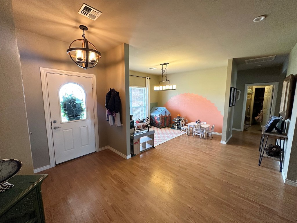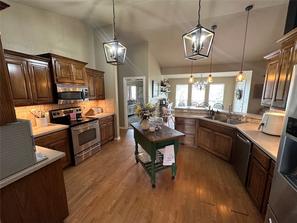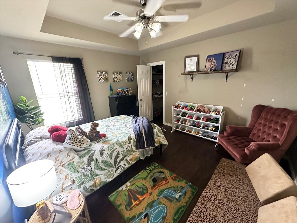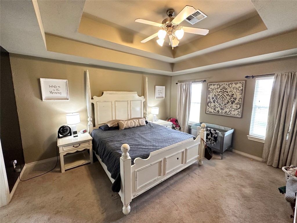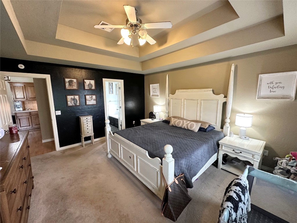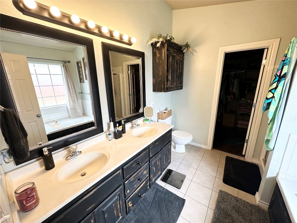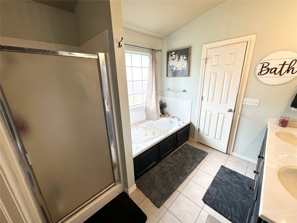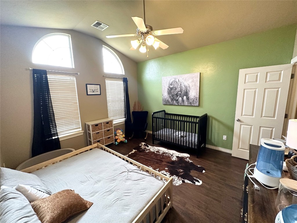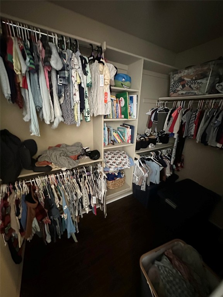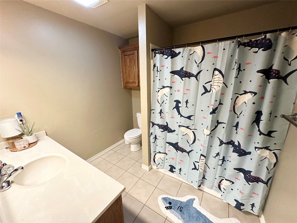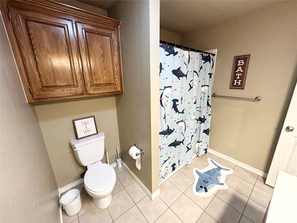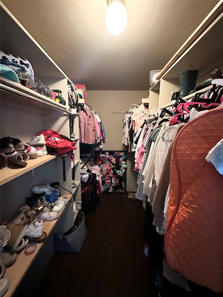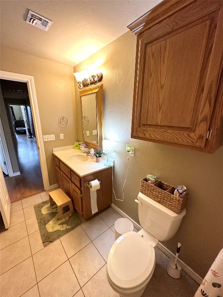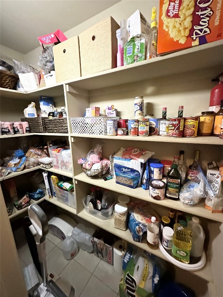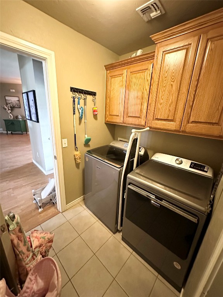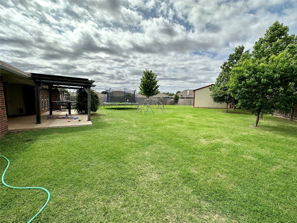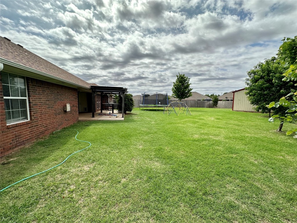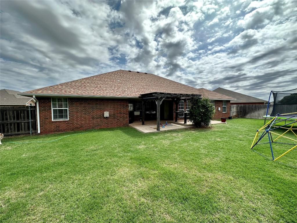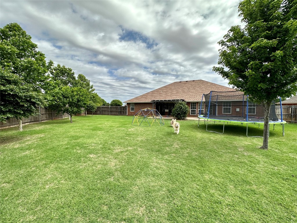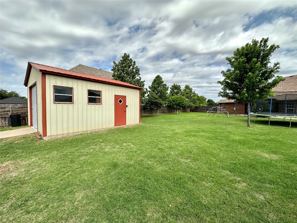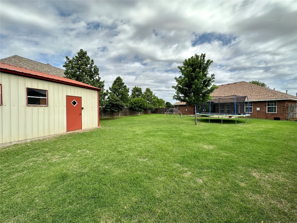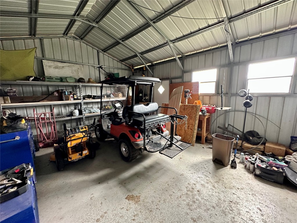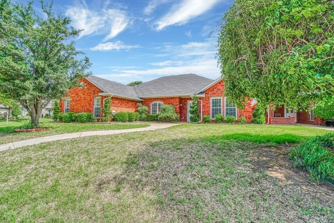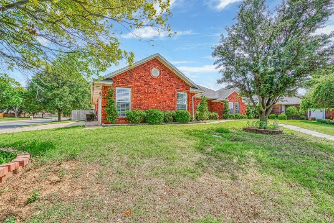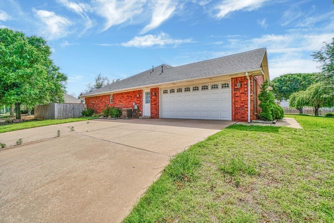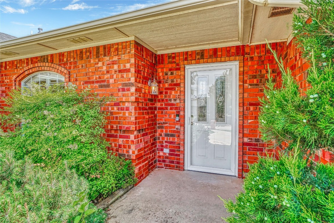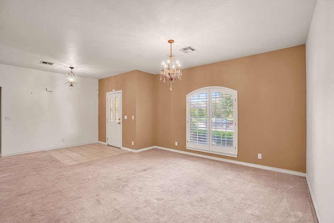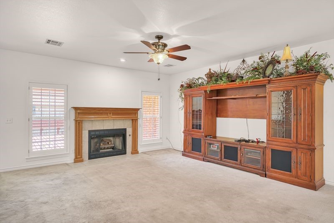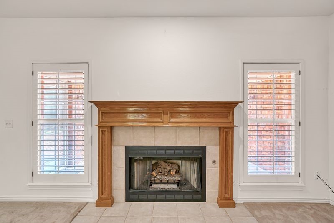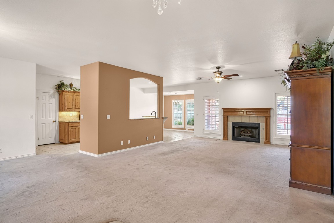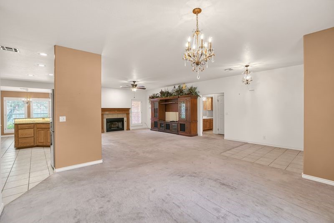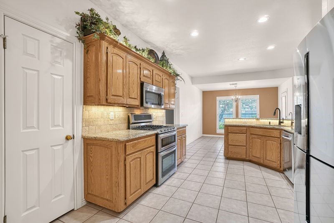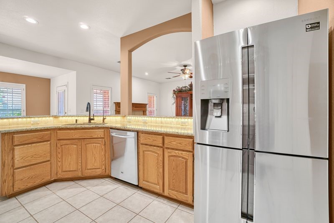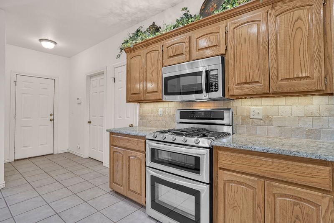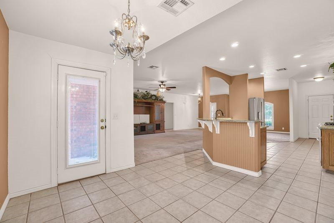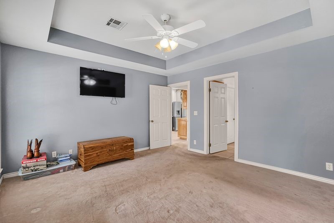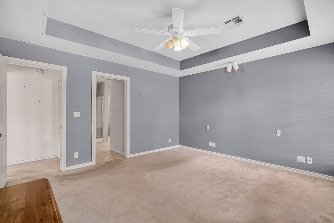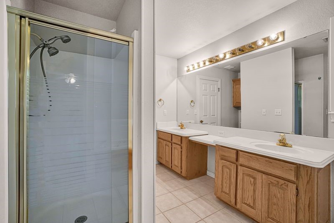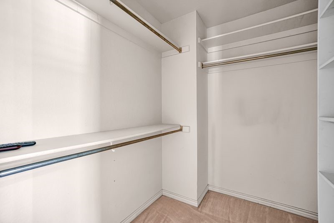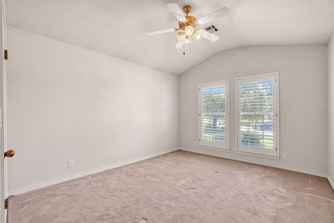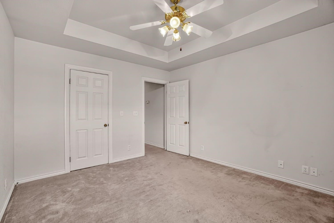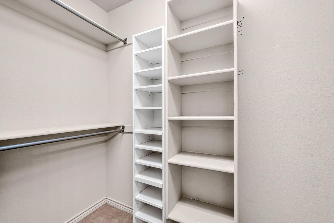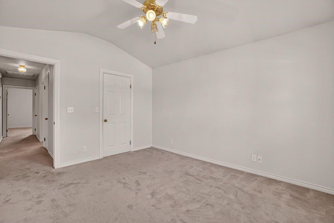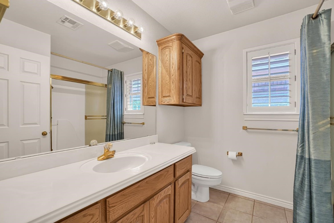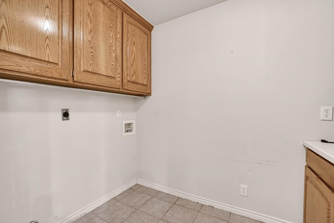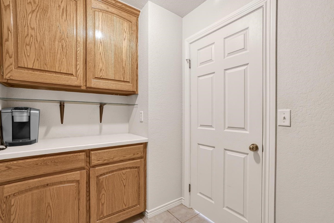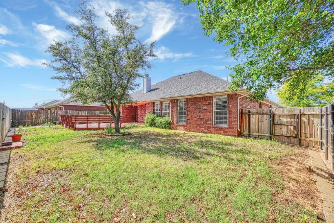39 More Photos
- (405) 812-5325
- Email Me
- My Dashboard
Advanced Search
3901 Heritage Trail
Altus,
OK 73521
$399,000
2,630 SQFT
2,630 SQFT
4  3
3 
How do you
like this property?
like this property?
Welcome to this custom home. A grand 8-foot front door leads to the open floor plan with living room & a formal dining room, both have crown molding. The woodwork is white. The sheetrock has rounded corners. The living room television & surround sound stay & have a separate closet. The kitchen & dining nook also have crown molding, a solar tube, granite counters, tile backsplash, upper-level cabinets have under cabinet lighting & a breakfast bar. Appliances are refrigerator, 5 burner electric counter-top stove, eye level oven, microwave/convection oven, dishwasher & vent hood that vents to the exterior. The dishwasher & refrigerator have wood fronts that match the cabinets. A walk-in pantry completes the kitchen. Spacious laundry room has a sink & cabinets. The washer & dryer stay. This is a 3-way split plan. The master bedroom is in the NW corner. It has an electric fireplace, a door to the patio & panned ceiling. The master bath has his & her vanities, a walk-in closet with hamper, commode room, large soaking tub & a walk-in around the corner style shower. The 2nd bedroom is an ensuite on NE corner & opens to the 2nd full bath. The 3rd & 4th bedrooms are on the SE, corner with the 3rd bath across the Hall. All bedrooms have fans. Tile in all 3 baths & laundry. A wireless alarm system & a ring doorbell. Three car garage has double & single doors with openers. The workshop entry is from the garage with many possibilities, hobby room or office. It has a separate air conditioner; 8 ft. ceiling & the walls are finished with sheetrock. Gutters & downspouts, Wood privacy fence on concrete runners. There is a 10’ gate leading to a slab that is 12 ft x 29 ft on the south side of the privacy fence. A trailer or boat would fit in this area. There is an additional shed for lawn & yard equipment 8' x 16'. Heat & air has 4 zones with 2 air units, tankless water heater, wireless alarm & ring doorbell. There is a natural gas line on the patio for a grill. This is a corner lot.
Listing Provided By
Diane Dykens of C-21 Altus Prestige, Inc., (580) 482-0621
Property Details
Essentials
Property Type
Residential
Status
Active
Property Sub-Type
Single Family Residence
MLS #
1112523
Year Built
2007
Bedrooms
4
Stories
1
Living Area
2,630 Square Feet
Bathrooms (Full)
3
Source
MLSOK (OKCMAR) - Oklahoma City Metropolitan Association of REALTORS®
Show All Details
Interior
Number of Fireplaces
1
Fireplace Description
Decorative
Flooring
Carpet,Tile,Wood
Appliances
Built-In Range,Built-In Oven,Dryer,Dishwasher,Electric Oven,Electric Range,Disposal,Microwave,Refrigerator,Washer,Tankless Water Heater
Laundry Features
Laundry Room
Interior Features
Ceiling Fan(s),In-Law Floorplan,Window Treatments,Workshop
Security Features
No Safety Shelter,Security System
Utilities
Heating
Central,Gas
Cooling
Central Air,Gas
Utility Features
Municipal Utilities
Construction
Architectural Style
Ranch
Roof
Composition
Foundation
Slab
Year Built
2007
Parking
Parking Description
Attached,Concrete,Driveway,Garage,Garage Door Opener
Attached Garage
Yes
Garage Spaces
3
Exterior
Lot Size
13,308.00 Square Feet
Lot Features
Corner Lot,Sprinklers In Ground
Pool Description
None
Direction Facing
East
Exterior Features
Patio,Rain Gutters,Sprinkler/Irrigation
Fence
Full,Wood
Location
City
Altus
Subdivision
Heritage Homes IV
Zip
73521
County
Jackson
State
OK
Schools
Elementary School
,Rivers ES
Elementary School District
Altus
Middle/Jr. High School
,Altus JHS
Middle/Jr. High School District
Altus
High School
,Altus HS
High School District
Altus
Financials
Property Taxes
2,655.00
HOA
No
HOA Fee Frequency
Annually
Dates
Listed
05/06/24
Latest Update
05/09/24 1:11am
Days on this Site
2
Price Changes
$399,000 05/06/2024
Cumulative Days on Market
2
Additional Information
Listing Office Name
C-21 Altus Prestige, Inc.
Listing Office MLS ID
256835
Location
MORTGAGE CALCULATOR
estimated
monthly payment
Purchase Price
30-Yr Fixed
20%
Interest Rate
Estimated Property Taxes
Homeowner's Insurance
HOA Dues
Private Mortgage Insurance
Other Properties You May Like
active
39 More Photos
917 Stephanie Lane
Altus
OK
73521
Altus
$369,000
2,464 Sqft
2,464 Sqft
4
2.5
MLS # 1114208
How do you like
this property?
this property?
active
42 More Photos
504 Peacock Lane
Altus
OK
73521
Altus
$389,900
2,581 Sqft
2,581 Sqft
4
3
MLS # 1113174
How do you like
this property?
this property?
active
39 More Photos
312 Sierra Vista Court
Altus
OK
73521
Altus
$340,000
2,211 Sqft
2,211 Sqft
3
2
MLS # 1113176
How do you like
this property?
this property?
Copyright 2024 MLSOK, Inc. We do not attempt to verify the currency, completeness, accuracy, or authenticity of the data contained herein. Information is subject to transcription and transmission errors, and is provided “as is”. All information, including but not limited to property square footage and lot size, zoning, and fitness for a particular purpose is subject to inaccuracies and should be independently verified through personal inspection and/or consultation with appropriate professionals. The listing information provided is for consumers’ personal, non-commercial use and may not be used for any purpose other than to identify prospective purchasers. This data is copyrighted and may not be transmitted, retransmitted, copied, framed, repurposed, or altered in any way for any other site, individual and/or purpose without the express written permission of MLSOK, Inc.


